A picture is worth a thousand words....
Hello! This is Grace, the other half of the dynamic duo of home repair. Well, I don't really do any of the repair, I'm more the unpacking/laundry/cleaning half. Which, honestly, is more fun than it sounds because I'd much rather fold clothes then crawl around in the crawlspace. Although since Andrew and I have the week off and lots of lofty goals, I will probably have to expand my repertoire.
Since Andrew is providing the nitty gritty details of fixing up the house, I'll take on the more fun stuff... like pictures! Here is the outside of the house:
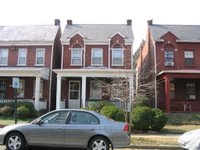
One of the things we really like about it is that it is not attached on either side. The porch is pretty cool too:

Note the neon green ceiling on the porch, with matching chair! (The chair came with the house. We were so lucky).
Next, the inside:
This is the foyer when you first come in. The living room is to the right:


After the living room comes the dining room:
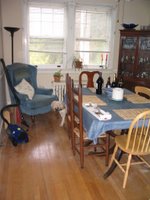
To the right of the dining room is the kitchen:

Now so far, we love every room in the house. They are pretty big (well, big enough for us) and with some paint and cleaning will look nice. The kitchen, however, is a little small:
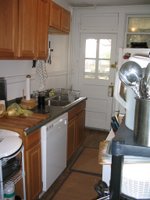
I am literally standing as far back in the pantry as possible to get this shot. Not only is the kitchen short, it redefines the term "galley kitchen." I think that kitchens in submarines are bigger than this. There is not enough room for two people to pass each other. Also, not the best design, with the stove and the dishwasher:

As you can see, you can open the stove. You can also open the dishwasher, although it doesn't open all of the way. The bottom rack has to be held out so you can put dishes in.

But, there is no way to both cook and do dishes at the same time:
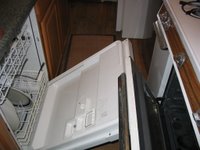
Smart.
Next, the upstairs!

(Note the evil evil dog walking down the stairs. grrr.)
First, the little front room that all of the row houses in Richmond seem to have. It is currently painted a hideous blue (fortunately, you can't see the bright red trim. You should feel lucky).

We are currently using it to store all of the boxes of stuff we don't need right now, like books, framed pictures, and knick knacks. Some family members think we should use it to store babies, but that is another post.
Next is the guest bedroom/Andrew's office:

This is the bedroom that faces the front of the house. The one in the back is the one we use as our bedroom:
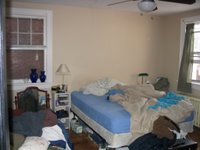
It is nice and sunny, and it even has room for our green loveseat. Off of the back of this bedroom is a little sunroom, which I'm using as my office:

This overlooks the backyard:

Just to keep everyone in suspence, I'll save the pictures of the basement, some cool light fixtures, and the opening of the oil tank with the brick on top for another post!
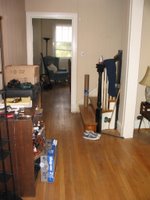

1 Comments:
yay! pictures!
Post a Comment
<< Home